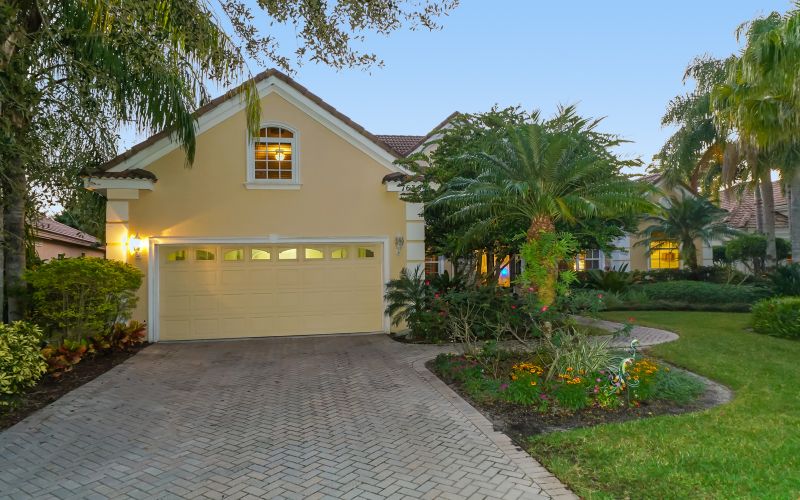
Welcome to the this Todd Johnston custom built Phoenix-H floor plan positioned on almost a half-acre lot, in the Sanctuary section of River Club, offering both privacy and serenity with majestic towering trees and large park-like greenbelt play area or for gardening. Enjoy private retreats in the extended screened paver lanai offering a large swimming pool with two covered entertaining areas and complete outdoor kitchen. This a true 4 bedroom 3.5 bath home offers formal living and separate dining room, den with entire wall of custom built-ins, large family room and second floor bonus/media room. Double glass front doors opens to a generous foyer leading to the formal dining and living room with sliding glass doors to the outdoors. Gourmet kitchen with wood cabinetry, center island, stainless steel appliances, thick granite counters, natural gas cooktop, separate dinette and flows to the generous sized family room with tile flooring and sliding doors to the pool area. The master suite offers a sitting area, two separate walk-in closets, private bath with large jetted tub, double vanities and walk-in shower. Two additional guest bedrooms, one of them is an ensuite and the other with close proximity to the 3rd full bathroom. Intricate details throughout including crown moldings, corner sliding doors, updated bathrooms, hardwood floors, large laundry room, ample storage, desirable southwestern lanai exposure and much more. River Club is a deed restricted golfing community with no CDD'S & low HOA fees. Enjoy!
- 4 Beds
- 3+ Baths
- 3342 SqFt
- Braden River Elementary
- Lakewood Ranch High
- RIVER CLUB SOUTH SUBPHASE V-B3











































































