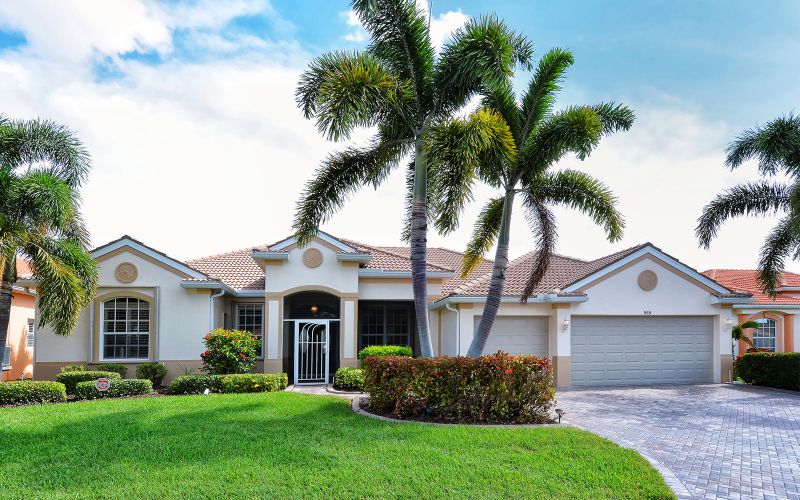
ACCEPTING BACKUPS. At 2,662 sq. ft., this Arthur Rutenberg Charleston III home with golf course and pond views has it all. Enjoy spectacular sunrises. A foyer leads to a dining room, study and living room with sliding glass doors to the lanai. A private master en-suite includes a sitting room. 3 guest bedrooms, the rear doubling for multiple uses has extensive storage and sliding glass doors to the outdoor under roof grilling station and under screen lanai with a soft Pro Deck floor. The hub of this home is its kitchen, finished with granite, SS appliances, 42" wood cabinets, breakfast bar and island; the breakfast room, framed by an aquarium window; and, the family gathering room with built-ins and another set of sliders to the home's outdoor entertaining areas. Interior design elements include volume ceilings, crown mouldings, pergo max wood floors and plantation shutters. Storage and closet space is extensive, from the laundry room to the garage to virtually every room. Energy efficiency and mechanical standards are enhanced by a solar heated pool, hurricane resistant 3-car garage and front entry doors, roll away shutters, re-piping, new duct work, gutters, water treatment system, water resistant driveway pavers, 5-Ton 17 Seer HVAC and the exterior freshly painted. At Pelican Pointe stable and low HOA fees include ground maintenance, cable, high speed internet, and an active social life with over 35 activities at its Clubhouse, including semi-private golf, dining, tennis and tennis.
- 4 Beds
- 2+ Baths
- 2661 SqFt
- Garden Elementary
- Venice Senior High
- PELICAN POINTE GOLF & CNTRY CL













































