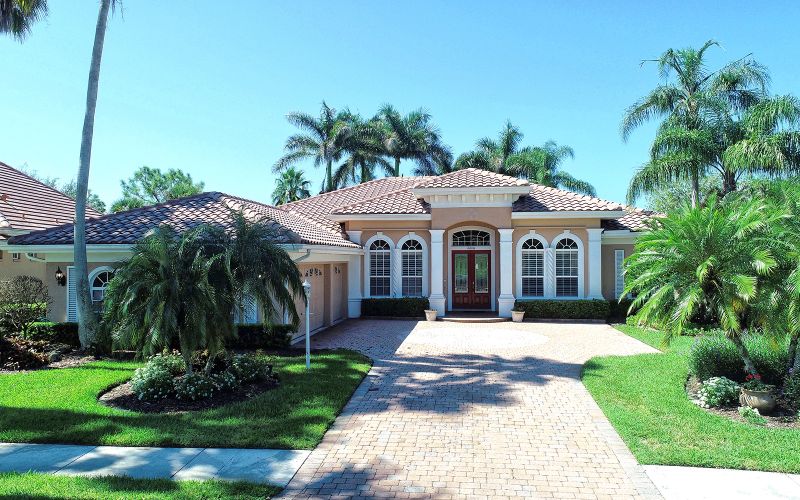
A must-see John Cannon Nioka open great room floor plan! Hurricane shutters. The best Southwest rear exposure. 2 NEW A/C units. A picture-perfect golf course and lake view! You can relax and enjoy watching the magical sunsets. Numerous tray ceilings, tile in main living areas. Cozy dining room off kitchen with a built-in buffet, arch niches and large mirror inset. Lovely living or library area. Fabulous gathering room off the gourmet kitchen. A wall of built-ins and gas fireplace make this room cozy and relaxing. High vaulted ceiling. Comfortable den for the stay at home person. Sliders that take you off to the large pool and spa. Solar heated. All New appliances. Stainless appliances, custom cabinets, electric cooktop, pantry, tray ceiling with wood trim. Solid surface countertops with a large wraparound seating area. Prep island is perfect for slicing veggies. The secondary bedrooms are spacious with a great feel. The generous owner's retreat is calming and a great place to meditate. Massive walk-in closet, dual sinks, vanity, walk-in shower, private water closet, garden tub. Outdoor kitchen has sink, grill and cabinets for storage. Laundry with closet, sink and cabinets. Surround sound and plantation shutters. Designer light fixtures. Easy access in and out of Lakewood Ranch Country Club! Close to UTC Mall, dining, soccer, polo, Earth Fare, LA Fitness and 15 minutes to our famous beaches.
- 4 Beds
- 3 Baths
- 2838 SqFt
- Robert E Willis Elementar
- Lakewood Ranch High
- LAKEWOOD RANCH CC SP C UN 1A

























































