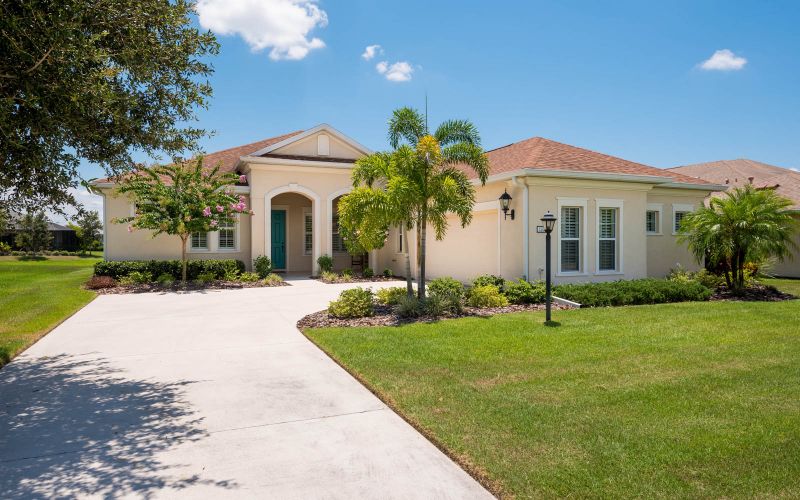
This wonderful open floor plan, offers spacious living and architectural details offering over 2,800 sq. ft. under A/C, 3 bedrooms with option of 4th bedroom and an office/den with French doors. Enjoy expansive lake views through wall to wall sliders in the great room to a covered lanai. Plantation shutters on all windows, ceiling fans throughout with tile floors in the living areas and wood based flooring in bedrooms. Master suite offers a "Retreat" getaway room extending the overall size of the master bedroom with wonderful lake views, two walk-in closets, wood flooring. Master bath offering a relaxing garden tub, walk-in shower, separate vanities, tile flooring and granite counters. Architectural details in 10'ceilings throughout the home with 14'ceilings in the great room, tray ceilings in the master bedroom, entry foyer, gallery and formal dining area. Great room opens to formal dining and spacious gourmet kitchen which are ideal for entertaining. Kitchen includes 42 solid wood cabinets with crown detail, a walk-in pantry, granite countertops, GE appliances, enormous island with built in sink and ample space for barstools and an oversize breakfast area.
- 3 Beds
- 2 Baths
- 2873 SqFt
- Gullett Elementary
- Lakewood Ranch High
- CENTRAL PARK SP D-1AA



























































