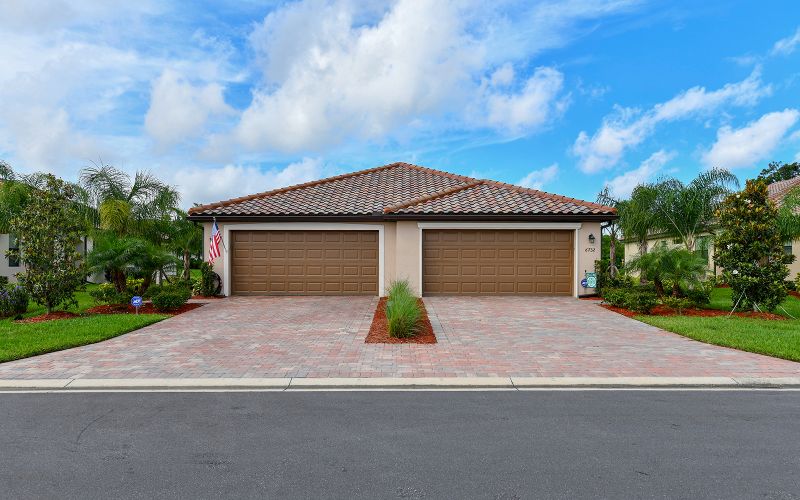
Luxurious Upgrades in this Orchid Model Floor Plan Large double glass sliders lead to a lanai, which has an 8 ft x 20 ft screened-in extension over original size, as listed on floor plan. Lanai has a pond view. A pavered grilling area outside the screened enclosure is an added upgrade. The kitchen has granite countertops, 42 inch cabinets with crown molding, stainless steel appliances, breakfast bar and pantry. Added upgrades include undermount LED lighting, 4 recessed overhead LED lights and 2 LED pendants over the breakfast bar, as well as a beautiful swaged dining room chandelier. The spacious master suite features two large closets and bathroom with dual sinks, large glass-enclosed shower and separate garden tub. In addition to having two bedrooms, the den/office is perfect for working at home or as another bedroom for visiting guests. Added upgrades to den include wall shelving and cabinets. Other great upgrades include fans in living room, lanai, den and bedrooms, shelving and cabinets in two-car garage, and cabinets in laundry room. Hurricane shudders have been fitted and are included. River Strand boasts many amenities, including fine dining in the clubhouse restaurant, a poolside tiki bar, 2 fitness centers, 8 Har-Tru tennis courts, 2 resort style pools, spa, a resistance swimming pool, other satellite pools, 3 nine-hole golf courses, pickle ball, basketball and more.
- 2 Beds
- 2 Baths
- 1564 SqFt
- Freedom Elementary
- Braden River High
- RIVER STRAND



















































