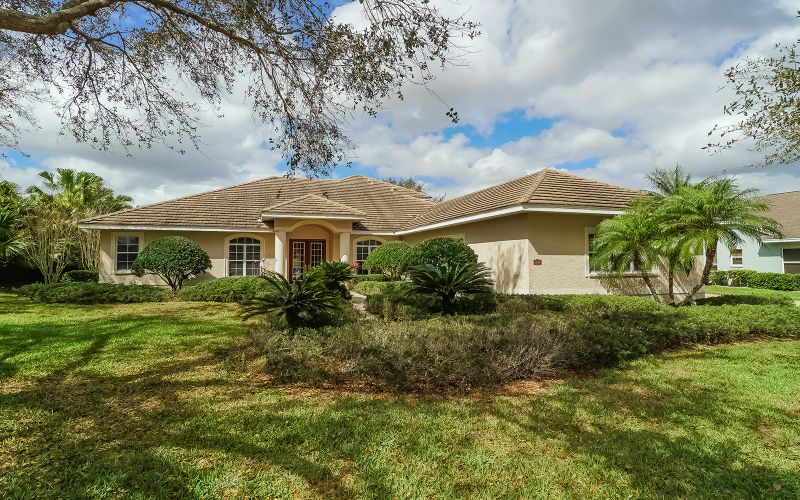
Grand Estate home in River Club North! Situated on an over-sized corner lot overlooking the 5th hole, this elegant home has an expansive floor plan, lending itself perfectly for entertaining. The huge gourmet kitchen has granite countertops, Thermador gas stove, large center island with tons of cherry wood cabinetry, as well as a large Butler's Pantry. With 18-inch tile and crown molding throughout, this home exudes refinement and elegance. The Master Suite, with his and her's walk-in closets, overlooks the spacious pool and spa. The master bath, with a spa-like ambiance, awaits your arrival after a long day on the links. If the pool area isn't fun enough, then let's move upstairs to the Media/Play room with its own full bath, gas fireplace and full wet bar. Boasting 4 bedrooms, 4 full bath, media room, office and three-car garage, this home is your next dream home for family and friends to gather. Professional photography coming soon.
- 4 Beds
- 4 Baths
- 4100 SqFt
- Braden River Elementary
- Braden River Middle
- Lakewood Ranch High
- RIVER CLUB NORTH, LTS 1-85
































































