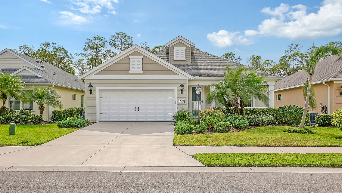

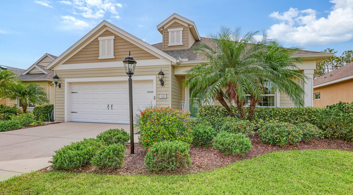
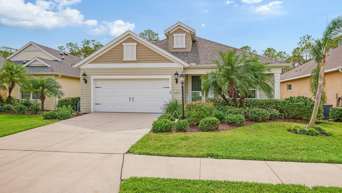
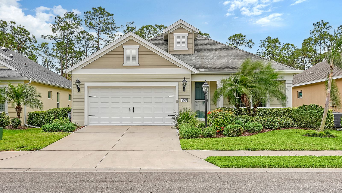
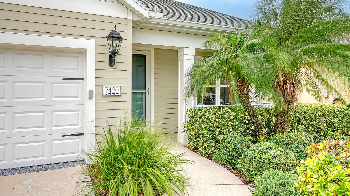
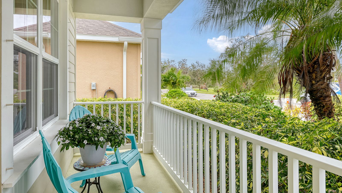
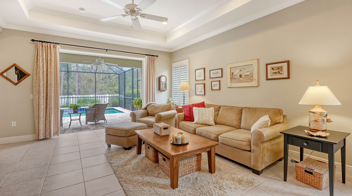
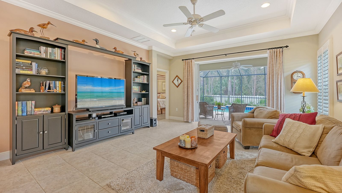
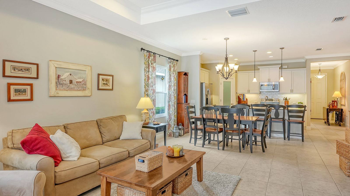
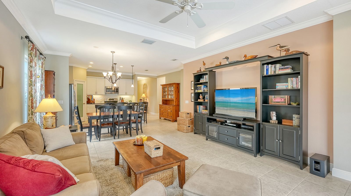
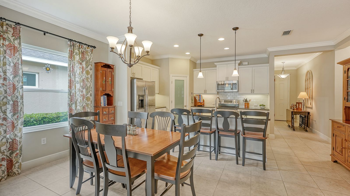
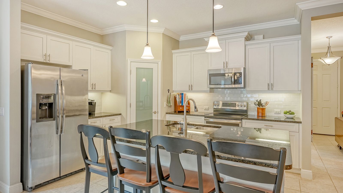
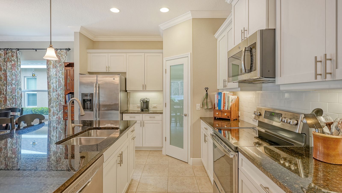
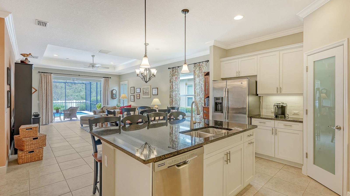
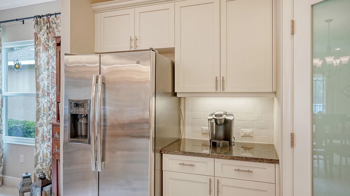
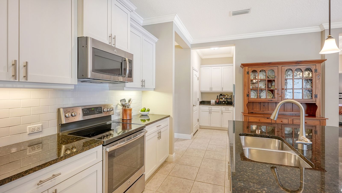
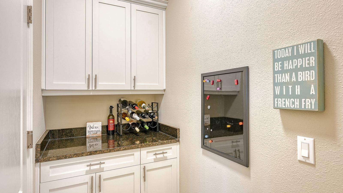
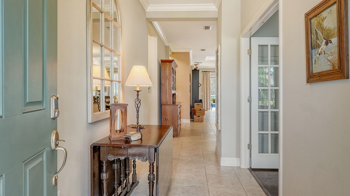
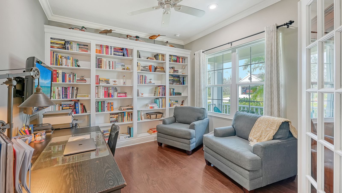
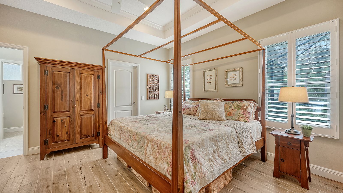
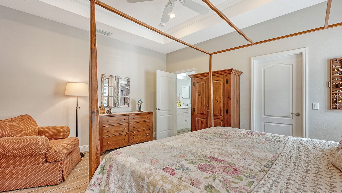
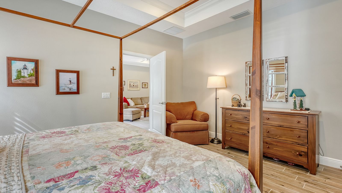
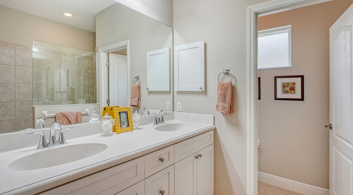
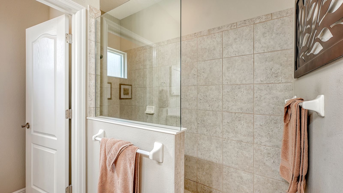
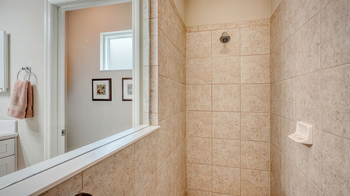
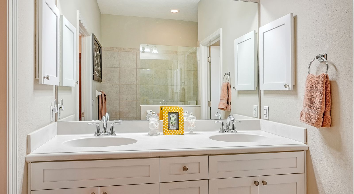

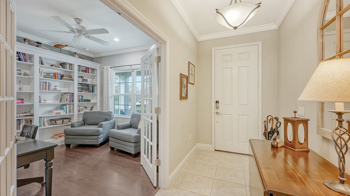
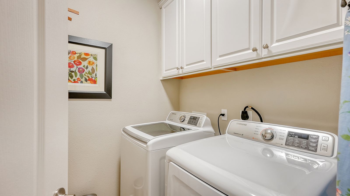
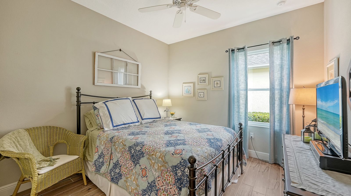
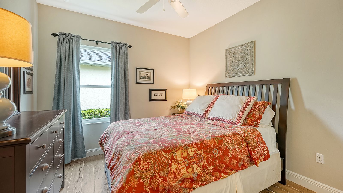
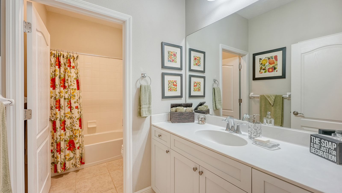
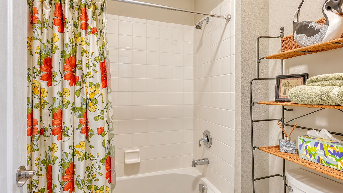
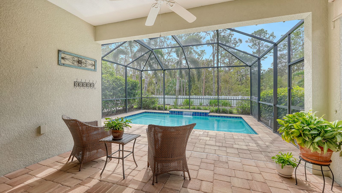
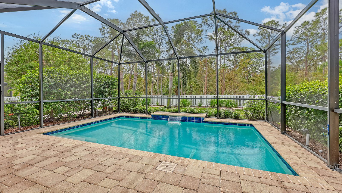
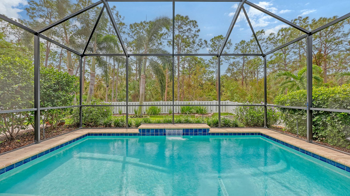
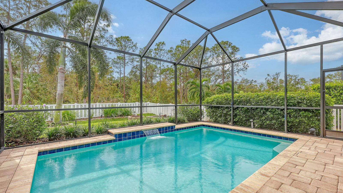
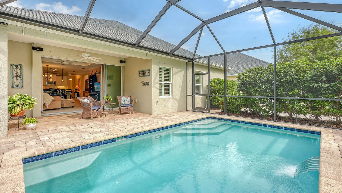
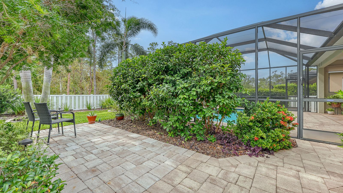
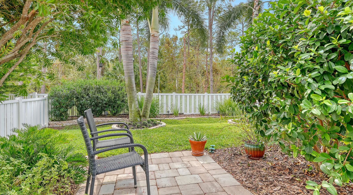
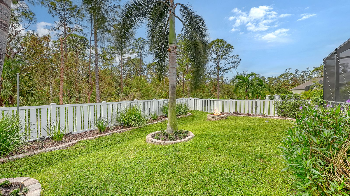
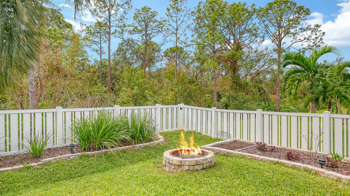
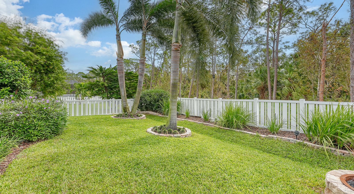
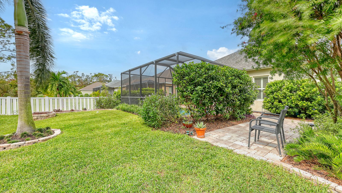
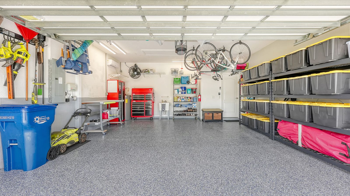
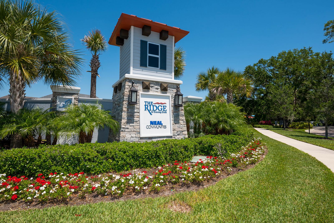
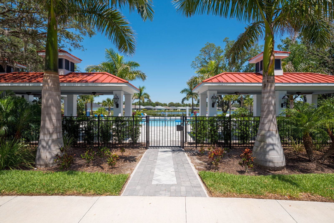
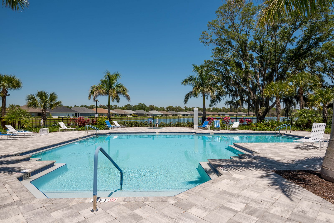
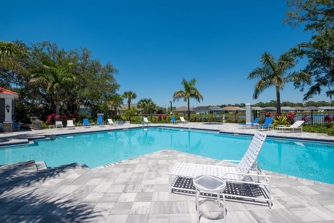
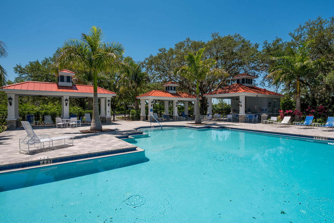
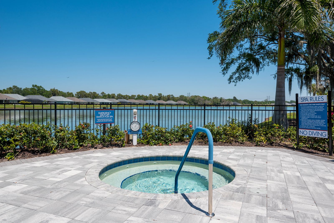
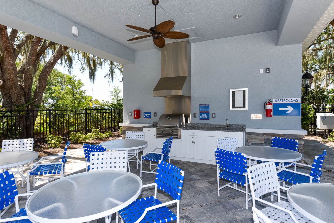
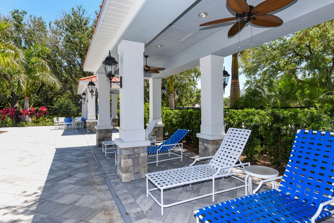
This exceptional pool home offers an ideal Florida living experience. In a gated community in a prime location, the three-bedroom and two-bath plus den property exudes coastal cottage charm inside and out and looks and feels new. The interior features a light and bright open great room plan with high ceilings, crown molding, ceramic tile floors and neutral decor throughout. A three-panel pocketing slider opens to a covered lanai and sparkling pool, and paver brick with the cage. The fenced backyard and preserve view beyond help create an outdoor space for entertaining or simple relaxation. The quality upgrades in the home are evident everywhere. The kitchen, with newer white cabinets and a pantry door, features a custom-designed granite island with seating, stainless appliances and stylish pendant lights. Plantation shutters and beautiful tray ceiling accent the great room, while a handsome wall of shelving was built in the den and office, making it into a relaxing library, too. The primary bedroom also features plantation shutters and tray ceiling along with a fabulous closet redone by Closet by Design, while its en-suite bath has an impressive glass shower, newer high toilet and marble countertops. The split bedroom plan allows for a private suite of two guest rooms, one with a walk-in closet, which shares a bath. In the fully insulated garage, a split air-conditioning wall unit was installed, making it another usable space year-round, a surge protector was added and an epoxy floor installed in October. The community itself offers a pool, spa and cookout area, trails around the ponds and nature preserve, a security gate, and importantly, low maintenance fees and no CDD. It's close to shopping and dining at the UTC Mall, Lakewood Ranch and Waterside, and airports, and a short drive to beaches on Anna Maria, Lido and Siesta, and all activities in downtown Bradenton, Sarasota and Tampa.
- 3 Beds
- 2 Baths
- 1821 SqFt
- Tara Elementary
- Braden River High
- RIDGE AT CROSSING CREEK PH I
