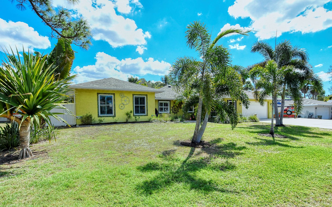

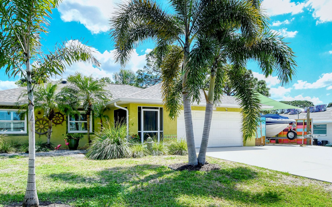
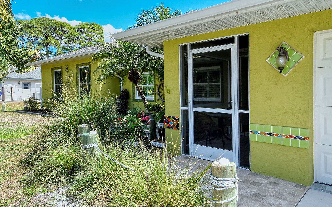
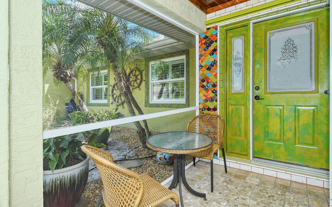
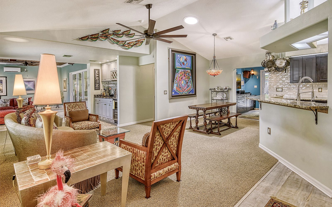
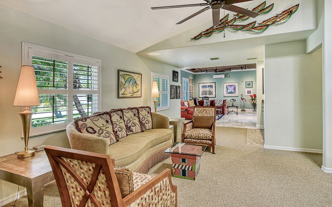
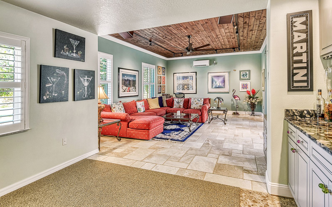
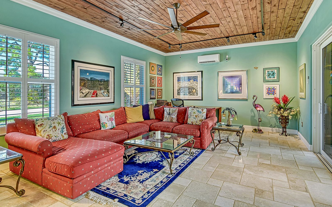
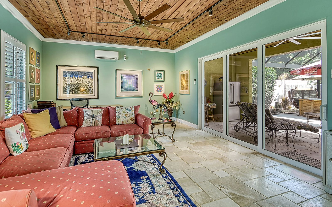
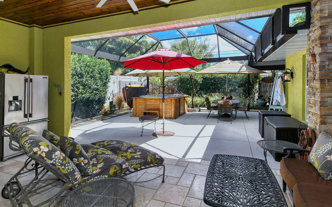
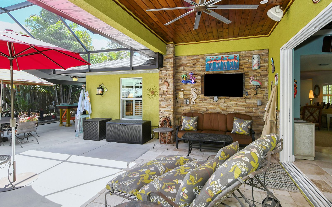
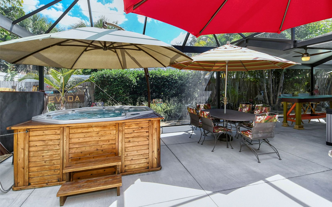
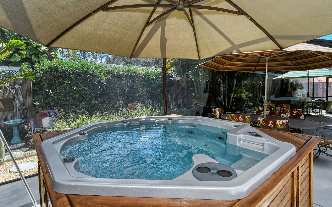
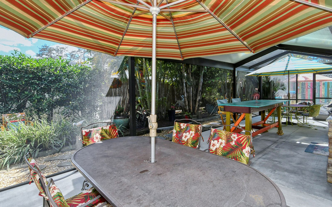
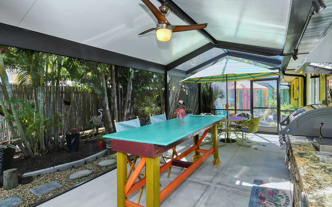
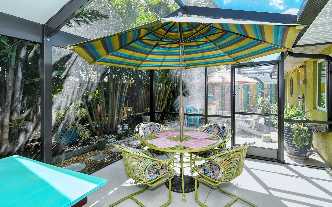
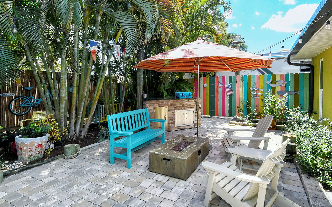
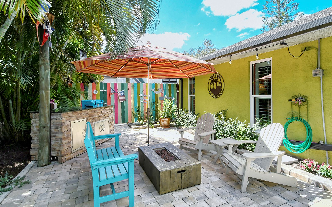
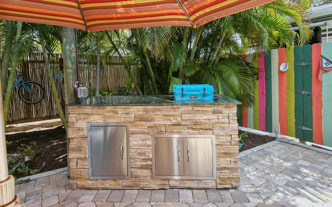
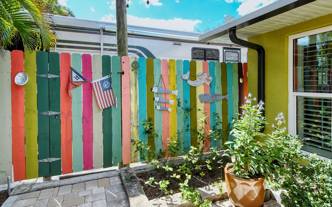
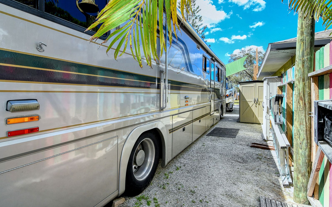
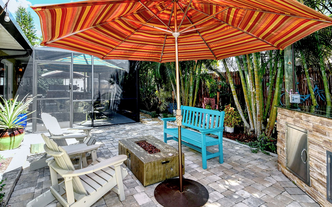
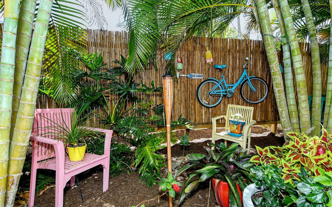
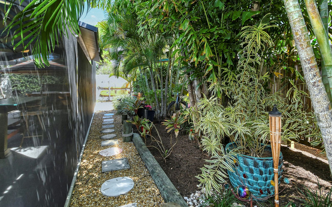
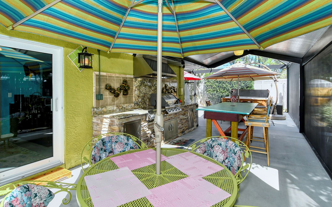
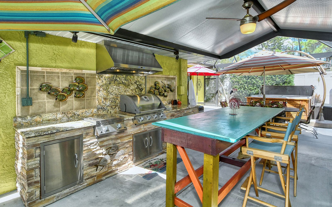
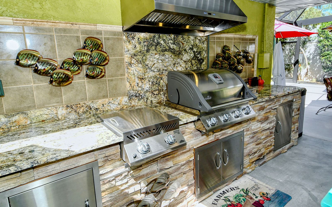
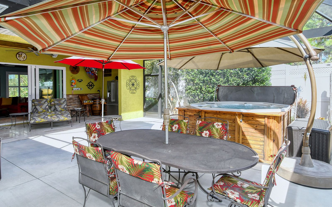
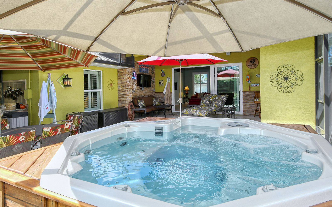
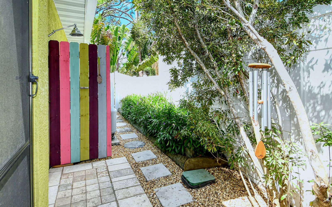
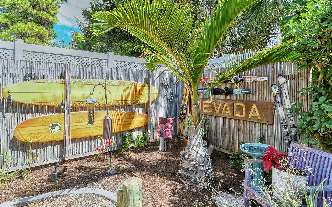
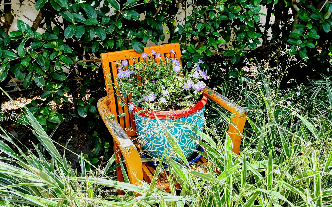
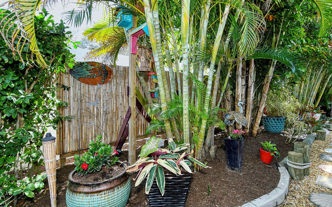
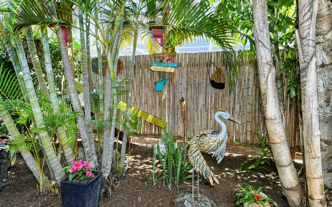
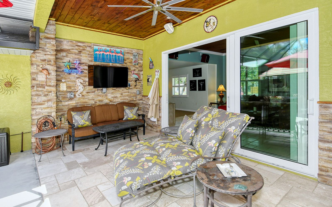
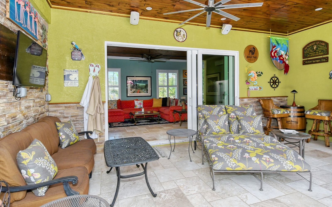
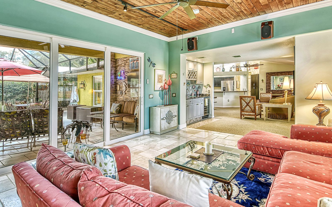
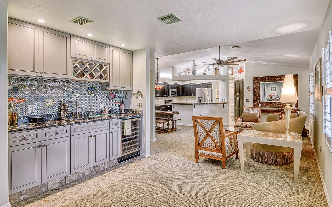
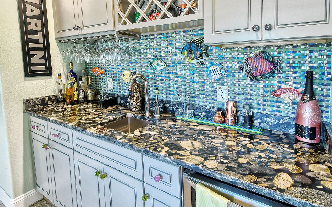
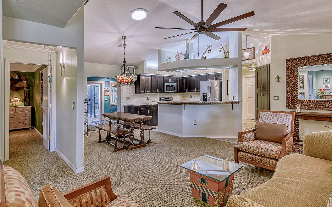
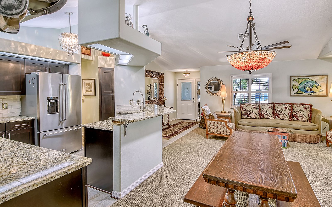
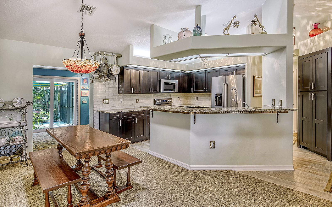
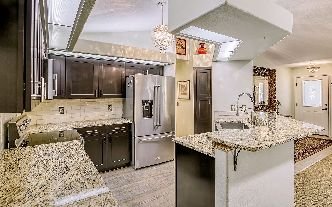
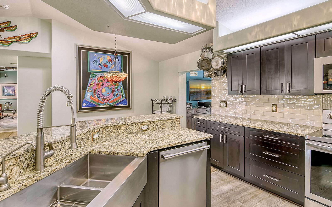
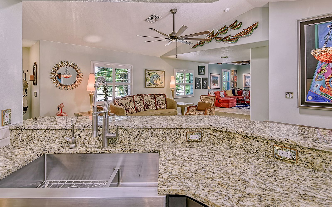
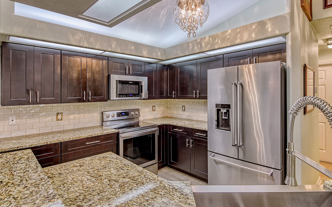
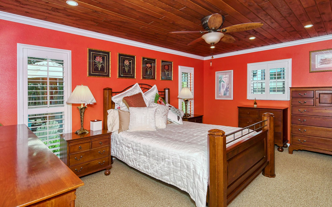
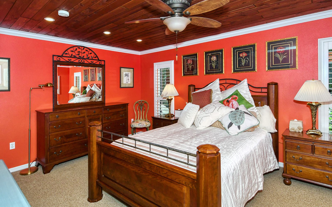
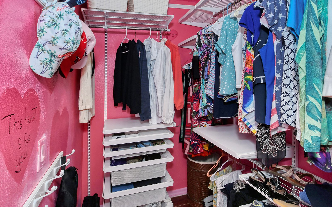
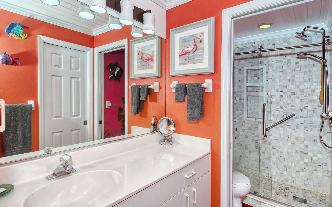
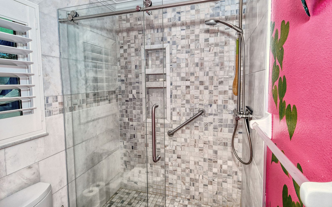
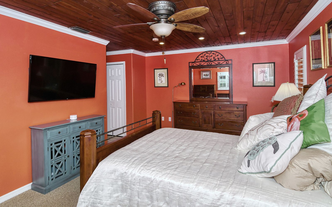
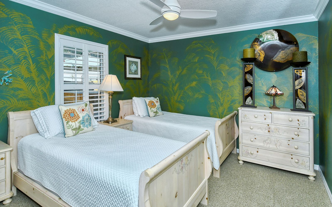
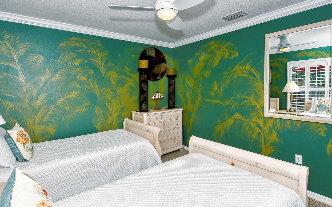
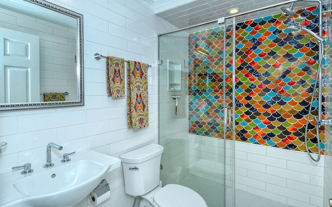
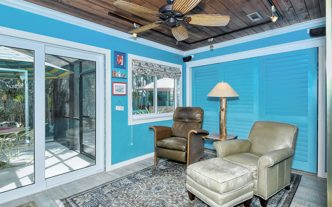
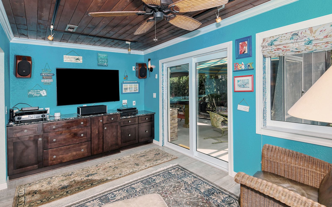
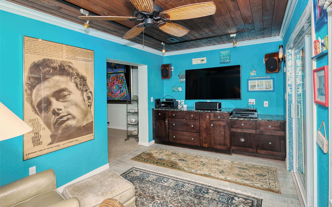
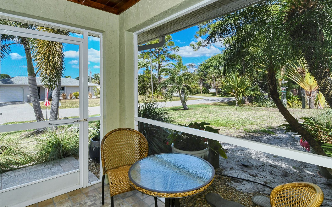
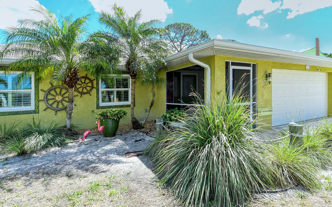
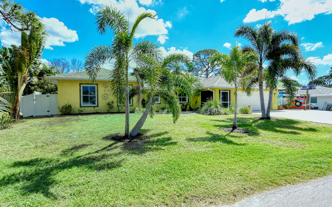
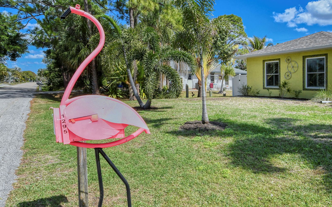
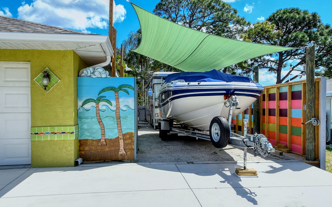
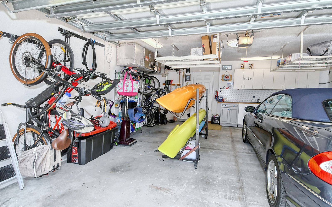
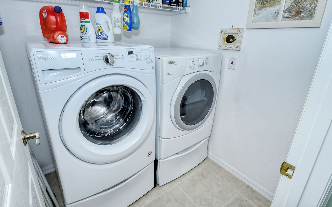
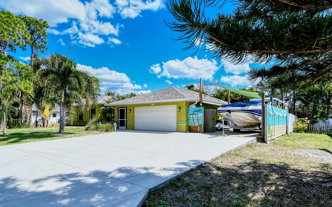
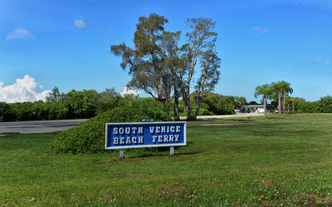
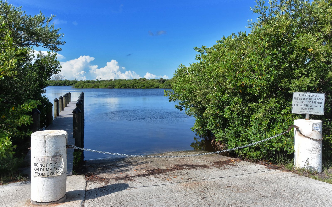
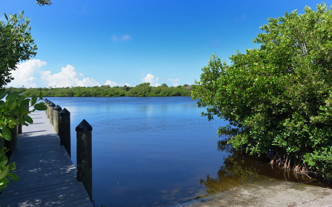
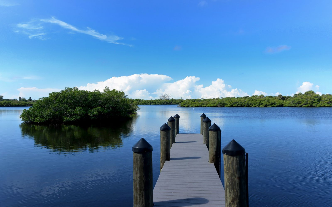
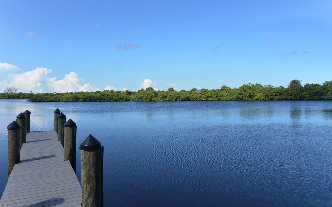
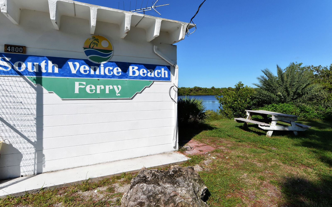
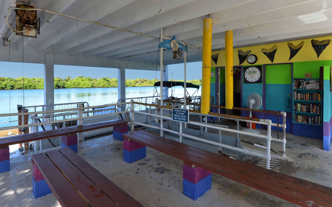
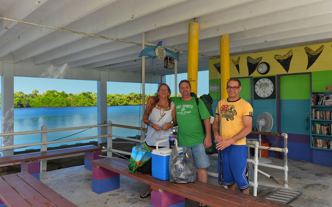
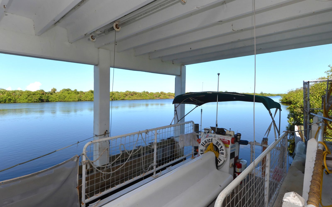
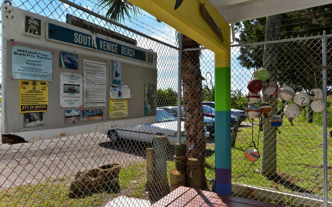
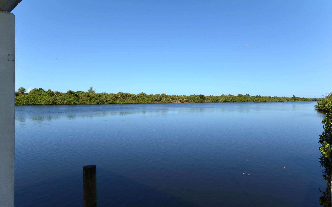
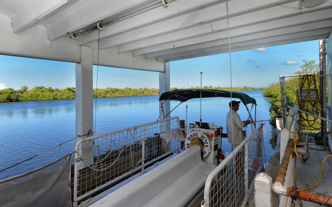
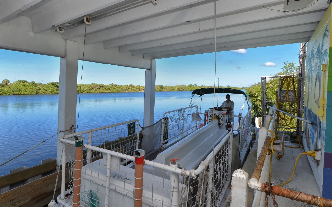
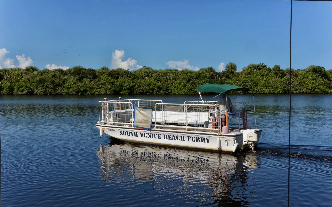
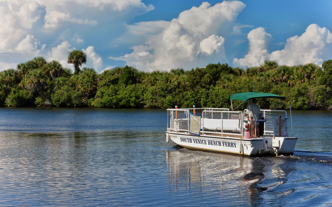
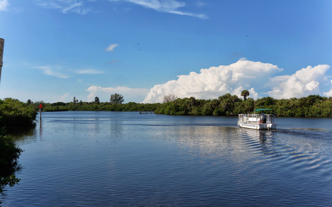
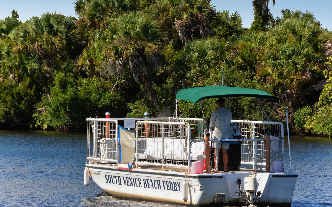
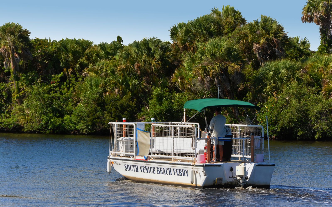
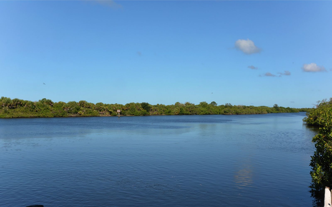
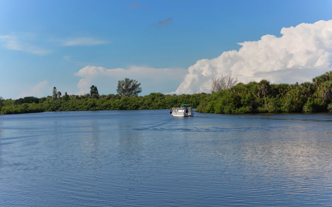
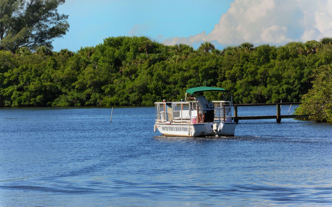
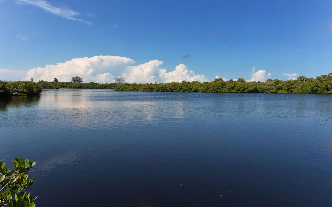
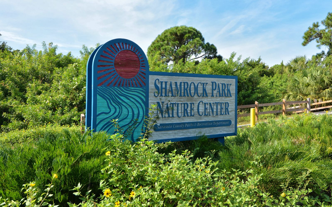
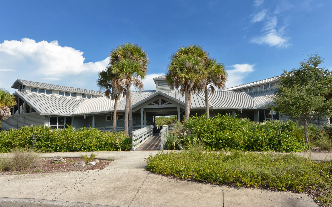
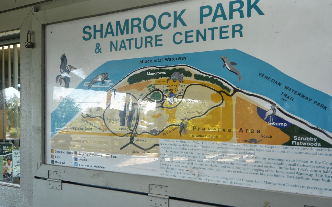
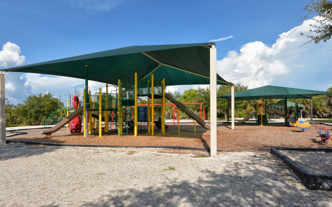
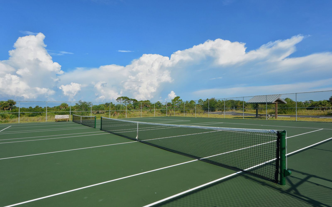
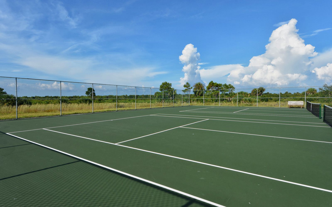
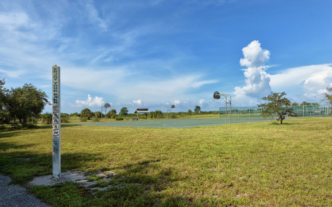
This enchanting custom home together with its very private outdoor covered caged and open living space surrounded by tropical gardens, tasteful yard art offers a private kingdom for an active owner with a knack for entertaining come rain or shine. This property has recently gone through six years of improvement, expansion and upgrades in order to give daily enjoyment, wonder, beauty and convenience to its owners. The concrete driveway is a six car, (six inch thick) space to accommodate motor coach and boat parking on a permitted constructed and dedicated pad together with 50amp power and storage on the west side of the house (power was placed underground to accommodate the height of the large toys). The backyard is fully fenced from the parking pad and the outside world. The 1000 ft. caged patio includes sheltered Lanai as well as a separate 15'x13' covered outdoor stone, stainless and granite kitchen with 3 stainless cooking stations and a two motor vented hood. A six person Hot or Cool Spa is included. The open paver area enjoys its own lighting, propane fire pit and a separate stone, stainless, granite topped entertainment bar complete with its built in Yeti. The yard is tastefully lit with up lighting for nightfall experience. A graveled stepping stone walkway rings the backyard from West to East leading past the tiled outdoor shower and the East side equipment pad with a state of the art Culligan water system including chlorinator and the AC mini split compressor supplementing the 16'x23' (pool table sized) room from which the Lanai opens through its 12'x8' hurricane slider. The private backyard is accessed through lockable gates both West and East sides. All windows and sliders are Argon filled, tinted and hurricane rated. The garage has bike racks on the walls, two kayak rack, ceiling storage racks and built in cabinets and counter. Open the front screen door and step into a travertine tiled entry, tastefully decorated and inviting. Once set foot in the home room by room expression strikes. Look forward at the new kitchen where granite over mocha cabinets accent the stainless appliances and fixtures. To the left is 40 ft. of living space and inclusive of vaulted ceilings, built in wet bar, granite top, 40 bottle wine fridge with maple upper and lower cabinets. Past the bar is the voluminous family room which opens to the Lanai. The family room has tongue and groove stained ceiling, WAC track LED lighting, crown molding and travertine floor extending out to the Lanai. Past the dining area is the media room with granite covered cabinets as well as 9 ft. custom made closet. It opens with hurricane slider to the caged outdoors. This room has water resistant corked bottom luxury vinyl floors as do other areas of potential wet high traffic. The guest bath and bedroom are separated by hallway left of dining area done in custom tile, finishes, lighting, stunning in presentation. Right of the kitchen is hallway to owners suite, again with tongue and groove stained ceiling, window shutters, walk in closet and marble walk in shower. House is adorned with custom lighting, fixtures, ceilings fans, window shutters, floor coverings, crown molding. All closets have ELFA closet organization system which provide for airflow. Roof replaced in 2018. This home is detailed with quality finishes and designed with long lasting comfort and convenience as top priority. Security video/audio device operating on premises.
- 2 Beds
- 2 Baths
- 1973 SqFt
- Venice Elementary
- Venice Senior High
- SOUTH VENICE
