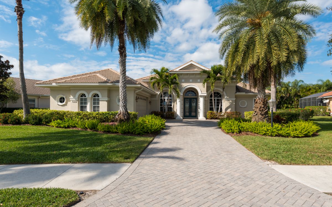

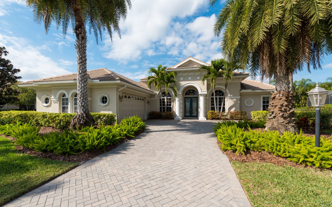
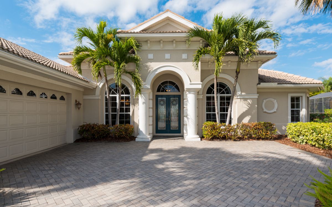
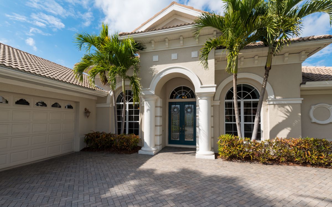
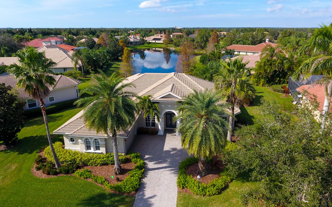
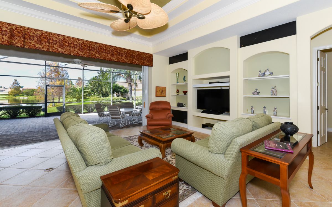
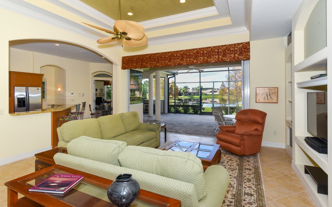
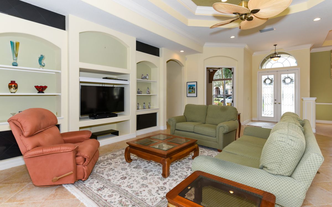
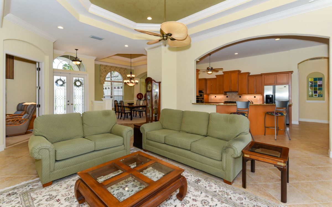
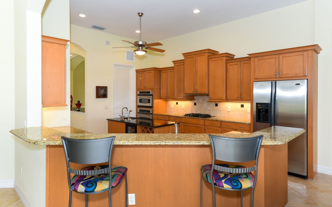

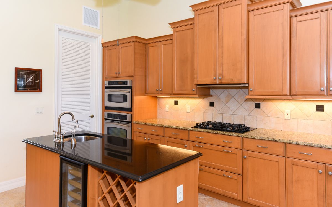
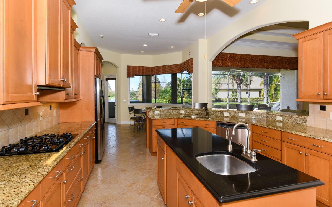
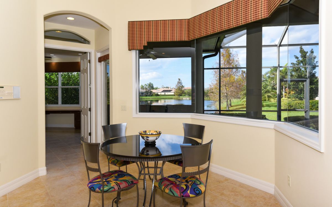
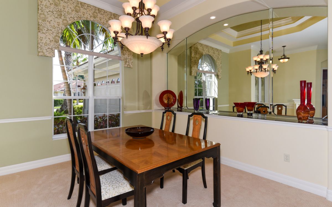
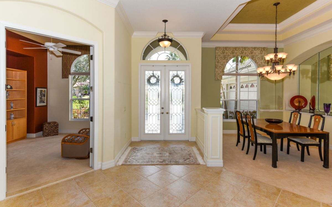
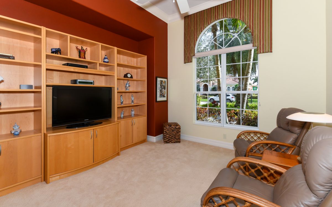
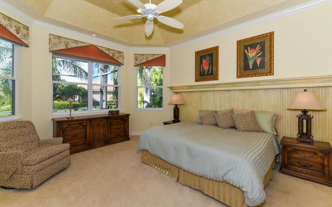
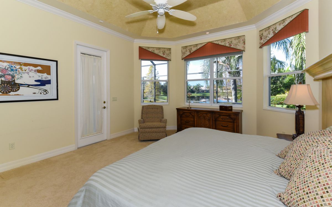
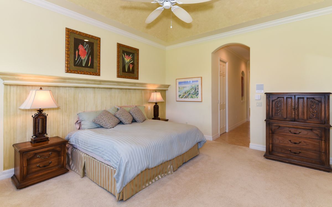
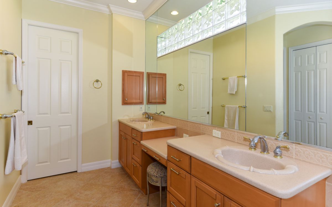
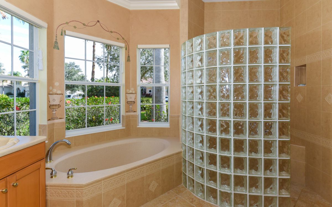
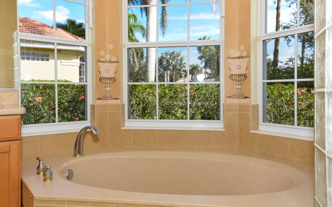
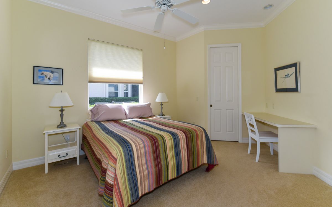
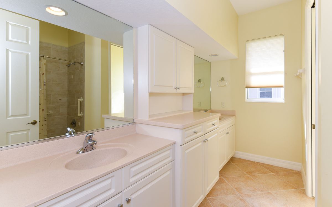
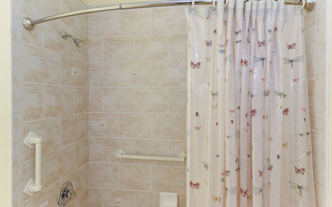
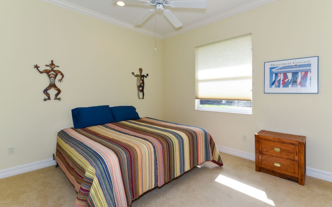
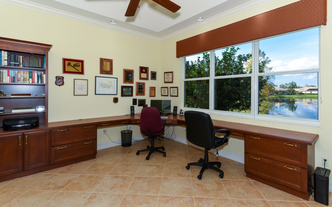
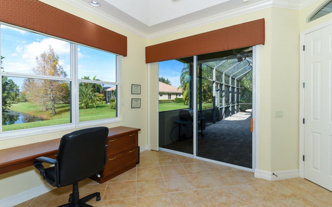
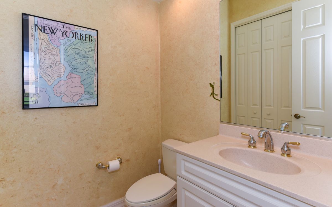
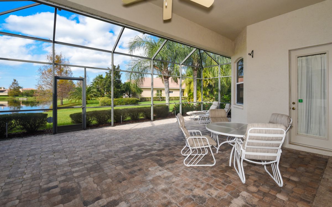
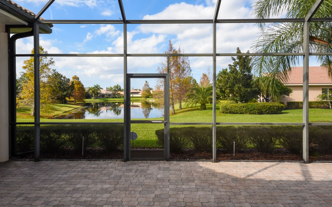
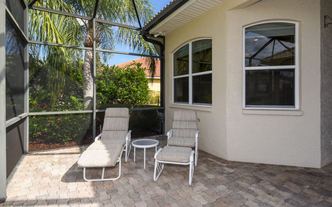

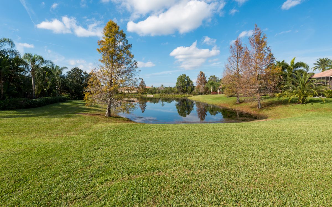
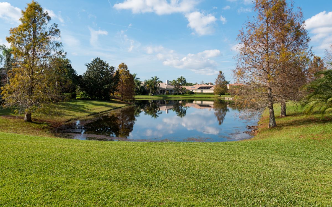
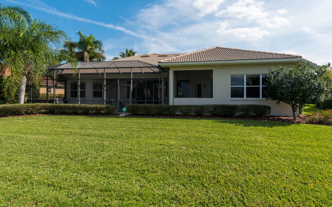
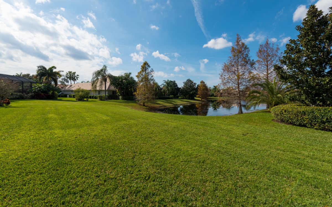
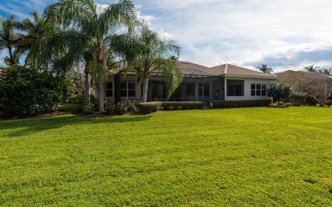
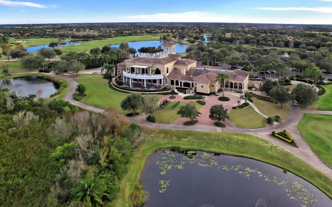
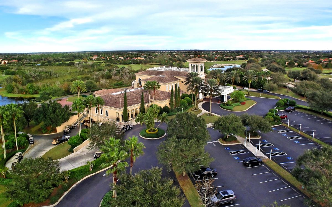
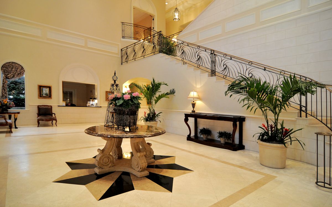
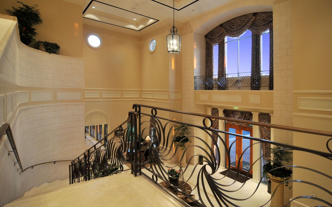
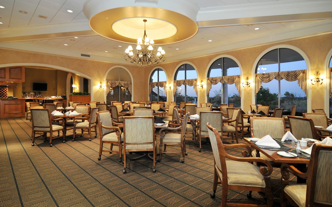
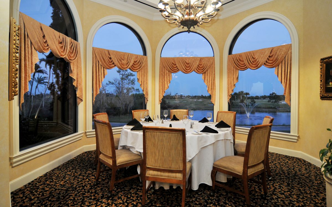
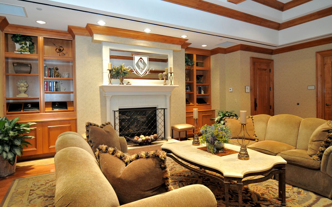

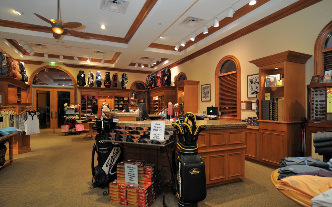
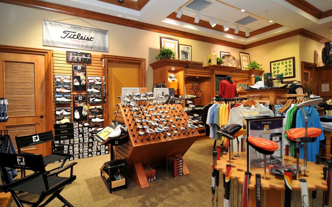
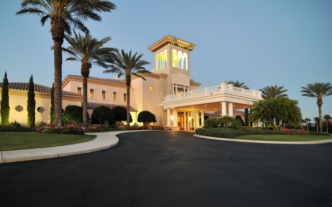
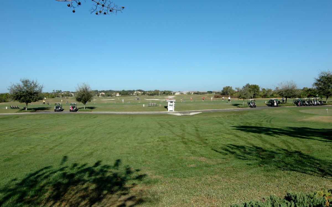
This property is situated on a fabulous lake lot. Arched windows, glass double front doors with a transom window above bring in the natural lighting. 2 car garage. Paver drive with lush landscaping that surrounds this home. Spacious den or TV room with French doors for privacy. Large study overlooking the lake with built-in desks, bookshelves and files. Cozy dining area for entertaining friends and family with decorative mirrored wall. Also, a buffet shelf for serving. This grand and open floor plan will leave you speechless. Large gathering room has a wall of niches built in for your family photos, TV, audio equipment, etc. Tray ceiling and crown moldings. Gourmet granite kitchen with center island and sink. Custom cabinets, tile backsplash, wine cooler, stainless appliances, 4 burner gas cooktop and walk-in pantry. Separate breakfast area with large picture window overlooking the lake and all nature has to offer. Generous owner's retreat with sitting area and decorative wall at headboard. Door off to the screened lanai. Two walk-in closets. The bath offers a garden tub, walk-in glass block shower, private water closet, dual sinks and a vanity. Secondary bedrooms are a good size as is the second full bath. Massive paver lanai that is perfect for barbecuing and dining outside. Oversized laundry room with floor to ceiling closets. Close to UTC Mall, dining, polo, soccer and so much more.
- 3 Beds
- 2+ Baths
- 2973 SqFt
- Robert E Willis Elementar
- Lakewood Ranch High
- LAKEWOOD RANCH CC SP L M N O
