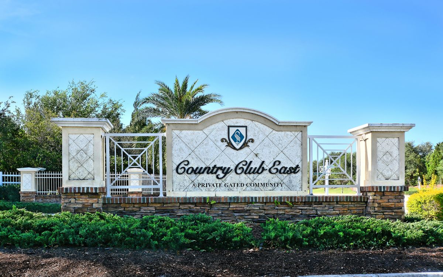

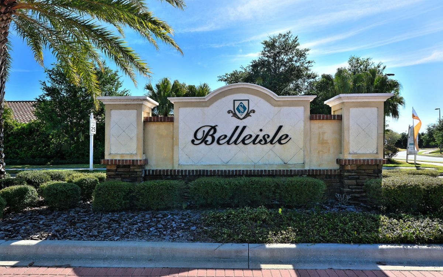
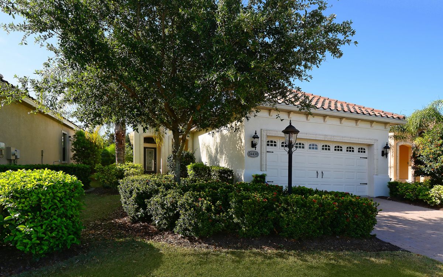
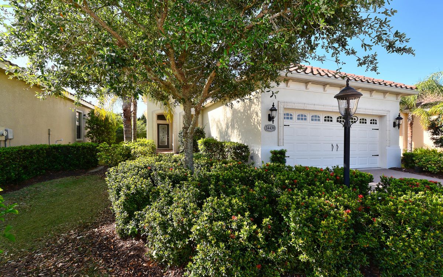
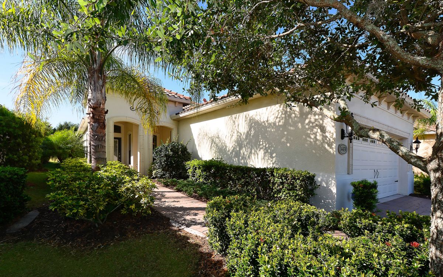
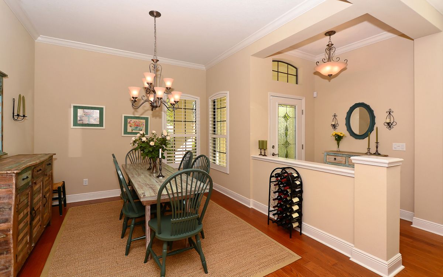
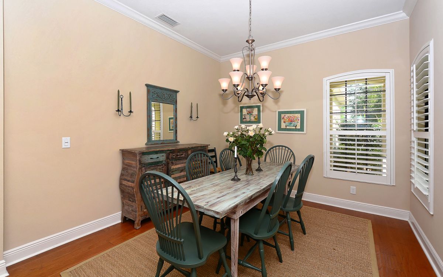
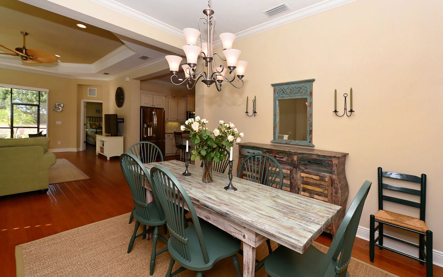
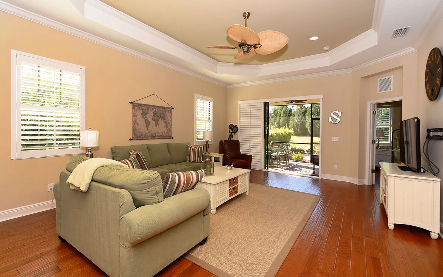
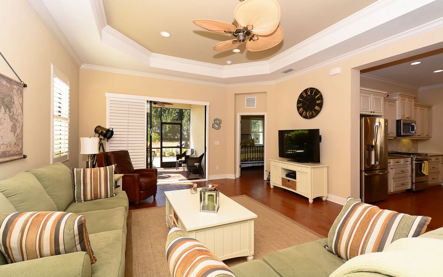

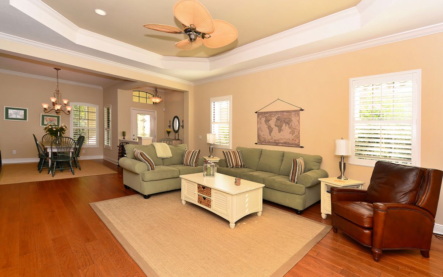
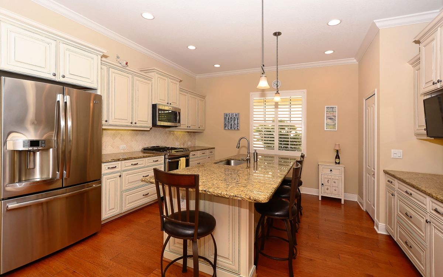
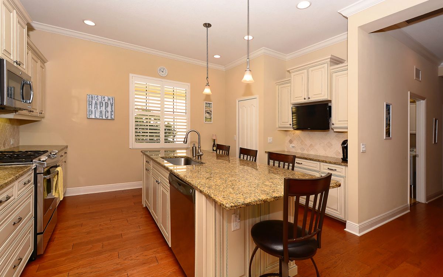
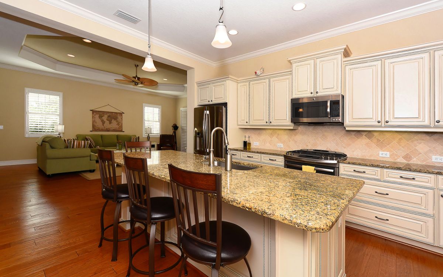
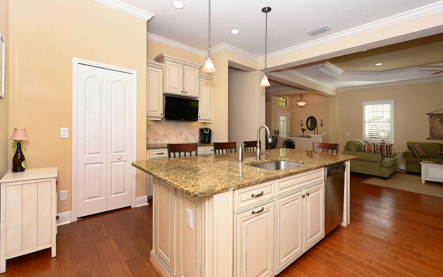
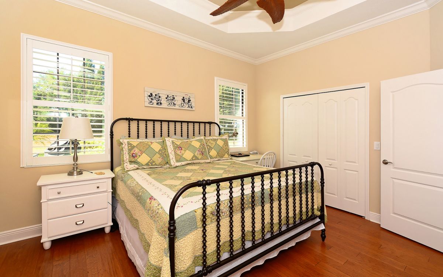
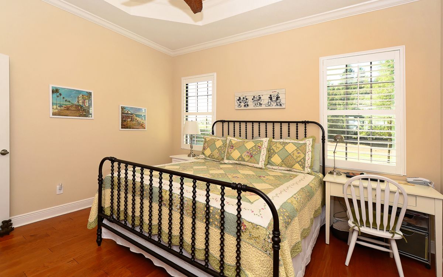
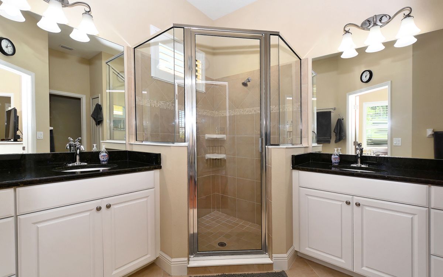
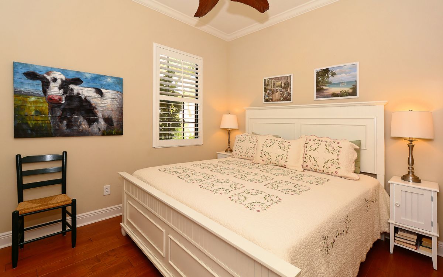
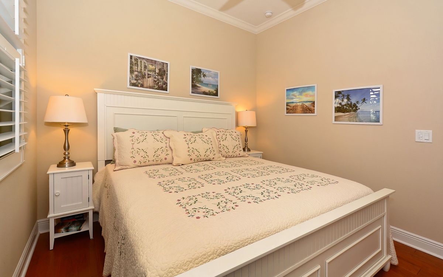
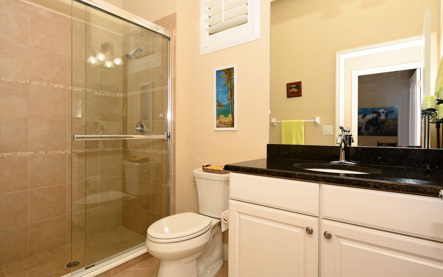
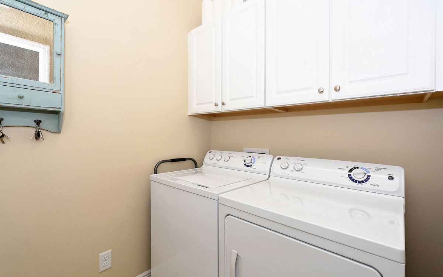
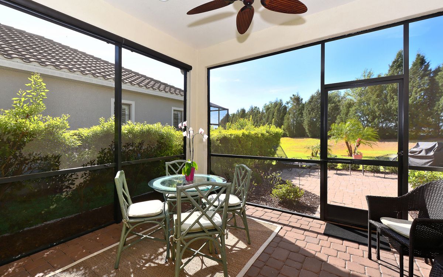
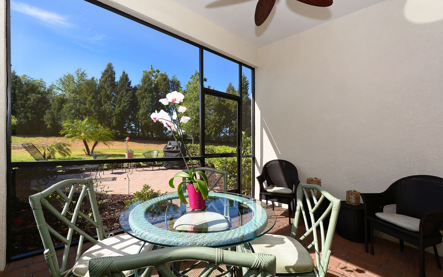
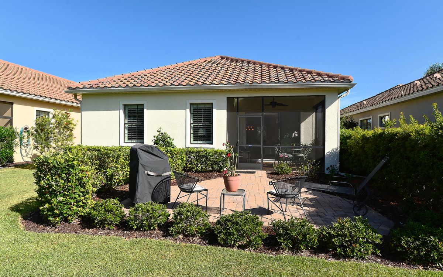
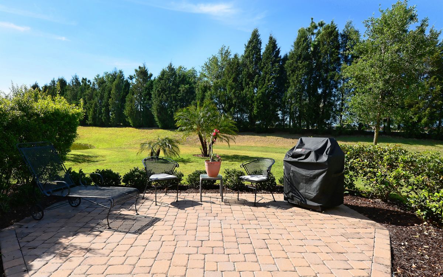

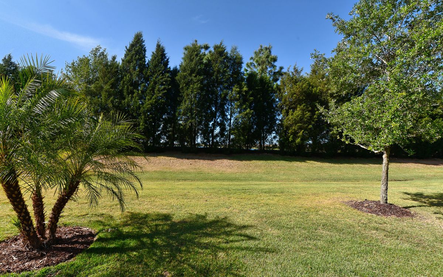
Living the Lakewood Ranch Lifestyle begins with the easy elegance of this beautifully appointed home in Country Club East in Belleisle. Entering through a custom designed lead glass front door, be prepared to marvel at the architectural details in this house. From hickory chestnut wood flooring to crown molding and 5 1/4 baseboards, coffer ceilings, custom plantation shutters in each room and the private guest wing, no expense was spared in designing this lovely retreat. The guest bath offers a full shower instead of the bathtub/shower combination. The kitchen features an over-sized island, stainless appliances, tumbled marble back-splash, walk-in pantry & built in TV. Stunning cabinetry in a hazelnut glaze, under counter lighting, pot & pan drawers, granite counter tops and a layout worthy of a master chef define the kitchen as a focal point of the home. The master bedroom suite is light and airy and its bath offers dual sinks with granite counters. In addition to the screened paver lanai, a paver patio with water view is perfect for sunning or watching wild life. Other features include hurricane shutters, insulated garage door & an epoxy garage floor. You you are minutes from pools, clubhouses, volleyball courts, walking paths, numerous parks & green spaces and be sure to take a look at the second virtual tour that introduces you to the Lakewood Ranch amenities and the newly completed Lodge Clubhouse. Once you see this home, you will want to make it yours.
- 2 Beds
- 2 Baths
- 1594 SqFt
- Robert E Willis Elementar
- Nolan Middle
- Lakewood Ranch High
- COUNTRY CLUB EAST AT LWR SUBPH QQ
