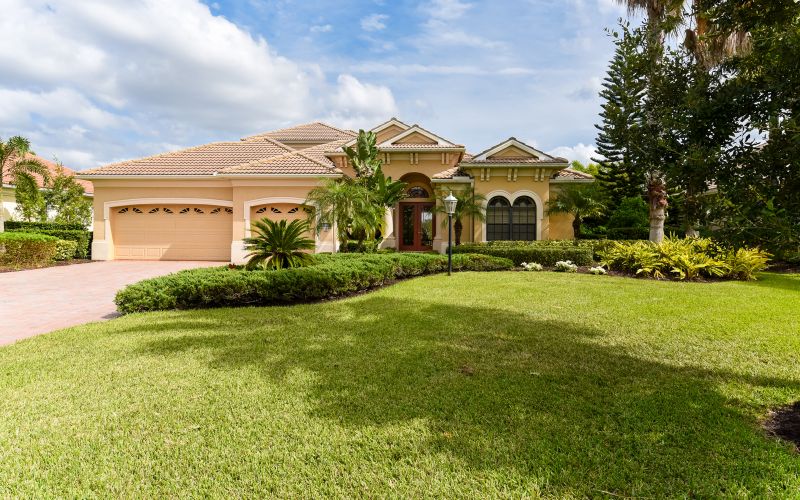
Situated on one of the best lots in The Country Club. As you enter through the front door you will be captivated by the spectacular long lake and golf course views. The foyer has decorative stone columns to the living room which has a trayed ceiling with crown molding and accent lighting. Neutral large floor tile throughout the living areas. Chefs kitchen with rich wood cabinets, stainless steel appliances, gas cooktop, granite countertops, tiled backsplash, center island, under cabinet lighting, lighted display cabinets & breakfast nook. The family room has trayed ceiling, crown molding, accent lighting, surround sound speakers & glass sliding doors with a disappearing corner opening on to spacious tiled lanai with outdoor kitchen including sink, refrigerator, grill and extraction fan. Heated self cleaning pool & spa with paved deck from which to enjoy the sunrise each morning. This expanded Lee Wetherington 'Casablanca' floor plan offers four bedrooms each with own bathroom, a further full bathroom, an office and large upstairs bonus room with balcony. The Master retreat has bedroom with relaxing sitting area, two walk-in closets, en-suite bathroom with tub, separate shower & dual vanities. Lightly lived in by original owners and meticulously maintained, this home is move in ready! Three car garage with new 220 outlet installed for electrical car charging. New 50 gallon water heater. Newer AC units. Not to be missed! Seller will consider a lease to purchase agreement with agreeable terms.
- 4 Beds
- 5 Baths
- 3656 SqFt
- Robert E Willis Elementar
- Nolan Middle
- Lakewood Ranch High
- LAKEWOOD RANCH CCV SP FF



































































