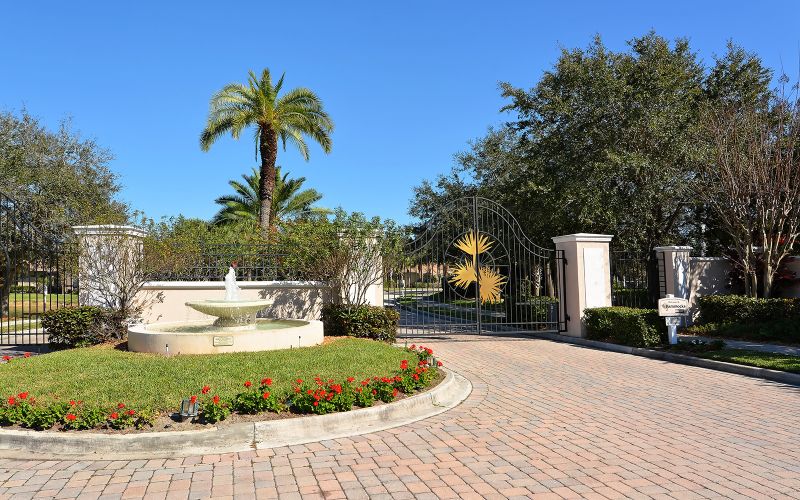
Price=Opportunity! Memories await your family in this John Cannon designed, 4BR/4 full BA home; PLUS possible 5th bedroom/den w/full bath & 2 closets off family room. A paver drive leads to a 3-car garage. As you enter the home into the formal great room you will immediately appreciate the open floor plan. Built to exacting detail with porcelain tile and engineered wood floors, plantation shutters, crown molding throughout and custom wall treatments. The formal dining room includes a granite breakfast buffet. The first-floor master suite has 10 ft. ceilings, separate walk-in closets and direct access to patio/pool. The master bathroom has distinguishing elements: walk-in shower, single vanity, separate sink areas, Kohler tub, linen closet, all highlighted by cove lighting. There are also two first-floor guest rooms with en-suite baths. The kitchen features updated stainless steel GE profile appliances, a center island and a wine cooler. An abundance of space continues into the dining and living areas accompanied by a stone encased fireplace, sliding aquarium-glass pocket doors open to the outdoor covered and uncovered entertainment areas, screened pool, summer kitchen and eating area. The second level provides for extra living space/den with surround sound and a 4th BR and full BA. Additional work space is also available off the laundry room. A new gas hot water heater and recent upgrades to the HVAC are just a few of the changes. The Hammocks is a gated community with a playground for all ages!
- 5 Beds
- 4 Baths
- 4035 SqFt
- Tatum Ridge Elementary
- McIntosh Middle
- Sarasota High
- HAMMOCKS UNIT 2






















































