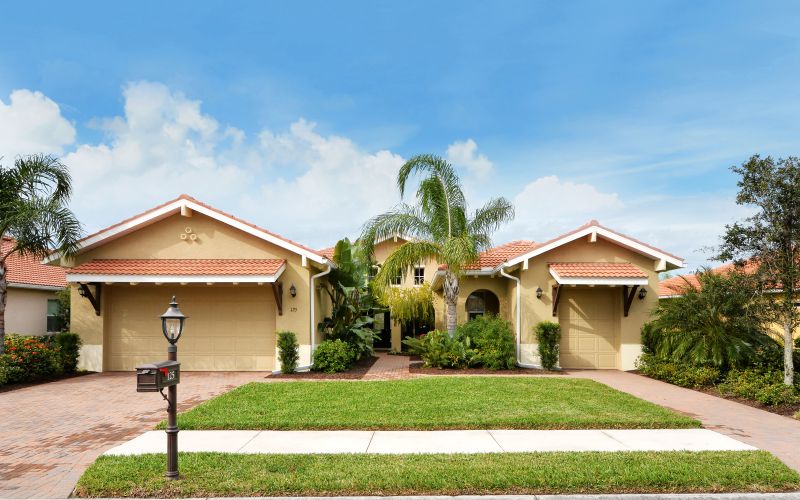
Nestled in the masterfully designed Venetian Golf & River Club, is this artistically designed & popular, "Agostino" floor plan. From the moment you enter the lushly surrounded pavered entryway, you will know this is a "Wow" home. The well groomed curb appeal, immaculate condition, clean lines, graceful arches & neutral color choices, all contribute to its warmth. Its casual elegance is enhanced with $60,000 in well appointed Upgrades. With 2,875sq.' of gracious living space, including 3 Bedrms, 4 Full Baths, & 1 Half Bath, a Den, an oversized lanai area for dining, entertaining, & relaxing, while watching spectacular sunsets, & an inviting salt water pool & spa, this charming home will capture your senses. The Great Room concept provides the perfect "Heart of the Home". Its disappearing sliding doors to the lanai, bring "the outside in" & "the inside out". Wood cabinetry, granite counter tops, stainless appliances & kitchen breakfast bar, with crown molding throughout. The private & peaceful preserve view offers both serenity & views of Florida's exotic birds & wild life. This vibrant community offers a 70 acre Nature Park, an 18 hole Championship Golf Course, a 6 court Har Tru Tennis Center, a Riverwalk Boardwalk, lap & resort pools, fitness center, tiki bar, spa room, & well planned social activities. Golf Cart Garage (3rd) being used as an Exercise Room. Near great shopping, award winning beaches, many cultural venues & fine restaurants, this home provides Florida living at its best!
- 3 Beds
- 4+ Baths
- 2785 SqFt
- Laurel Nokomis Elementary
- Laurel Nokomis Middle
- Venice Senior High
- VENETIAN GOLF & RIVER CLUB PH 04D






























































